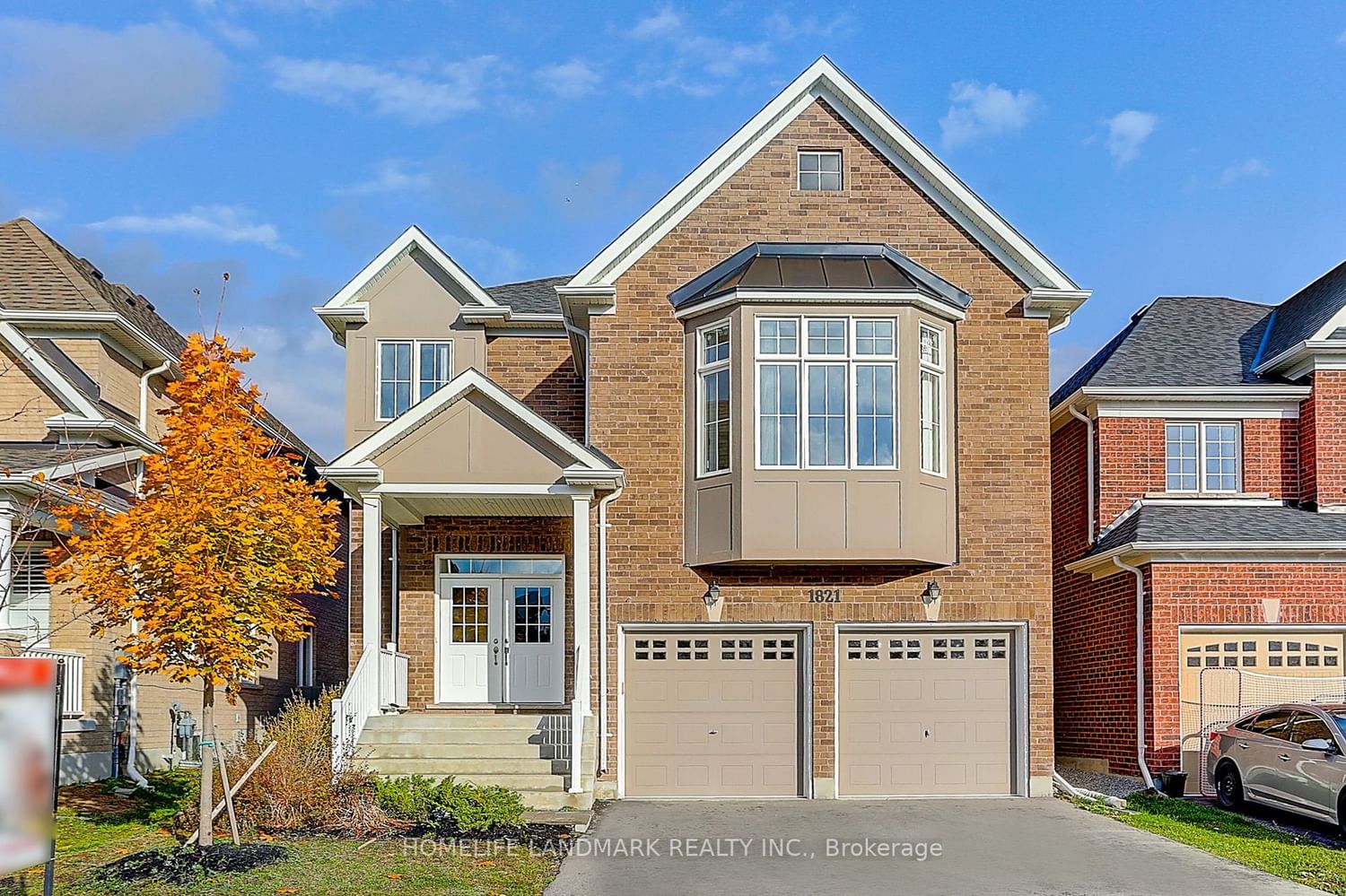$1,088,000
$*,***,***
4-Bed
4-Bath
3000-3500 Sq. ft
Listed on 11/1/23
Listed by HOMELIFE LANDMARK REALTY INC.
Magnificent 5Yr 3130 Sqf Double Garage Detached Home W/ Spacious 4 Bedrooms In Highly Sought After Taunton! Double Glass Door Entry. Freshly Painted And Renovated! Well Maintained And Functional Layout! Hardwood Flooring Throughout On Main And Living Room! Many Potlights Throughout! Family Rm W/ Fireplace W/Windows Overlook Backyard. Open Concept Kitchen With Quartz Countertop, Backsplash, S/S Appliances, Center Island & Pantry Room! Breakfast Aear With Walk Out To Backyard. Living Room Features Cathedral High Ceiling And Bay Window! Pri-bedroom Features Walk-In Closet & 4 Pcs Ensuite. Walk To School And Parks. Mins Access To Highway 7, Highway 407, Shopping Plaza, Public Transit & Costco Etc. Must See!
E7262826
Detached, 2-Storey
3000-3500
8
4
4
2
Built-In
4
0-5
Central Air
Unfinished
Y
Brick
Forced Air
Y
$8,629.00 (2023)
114.83x40.03 (Feet)
